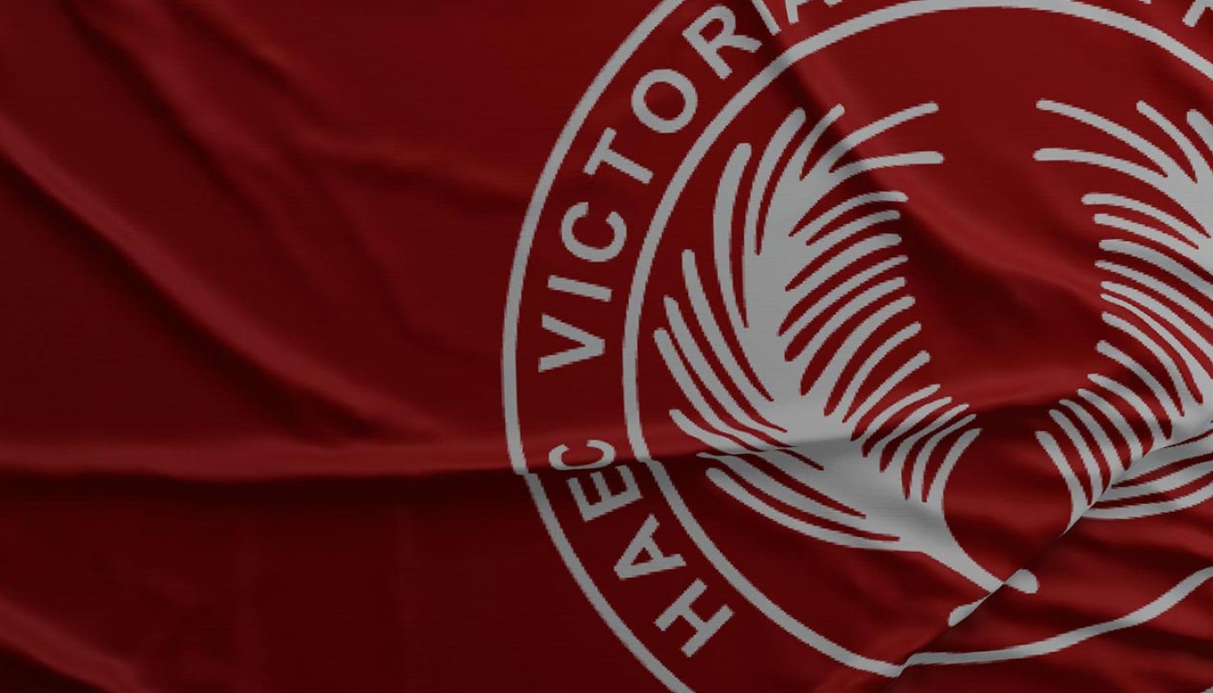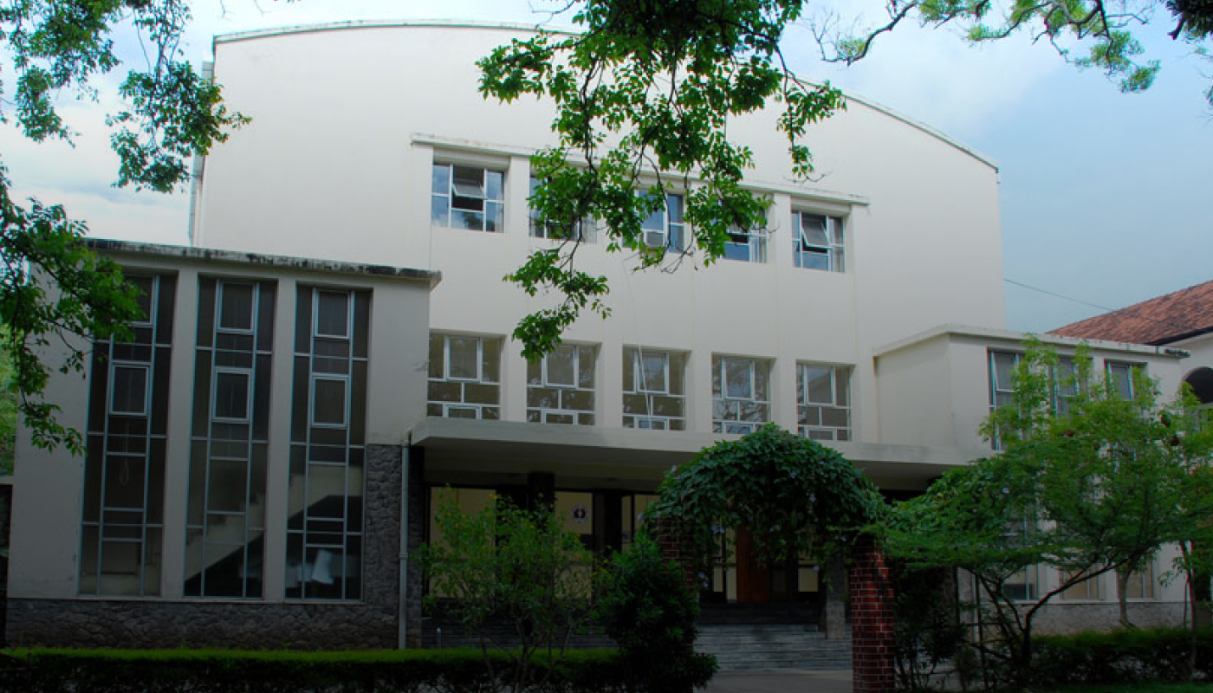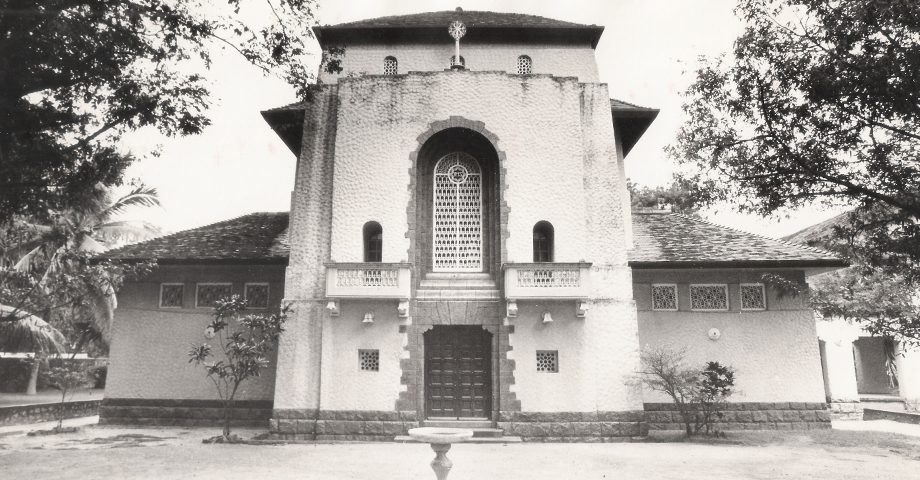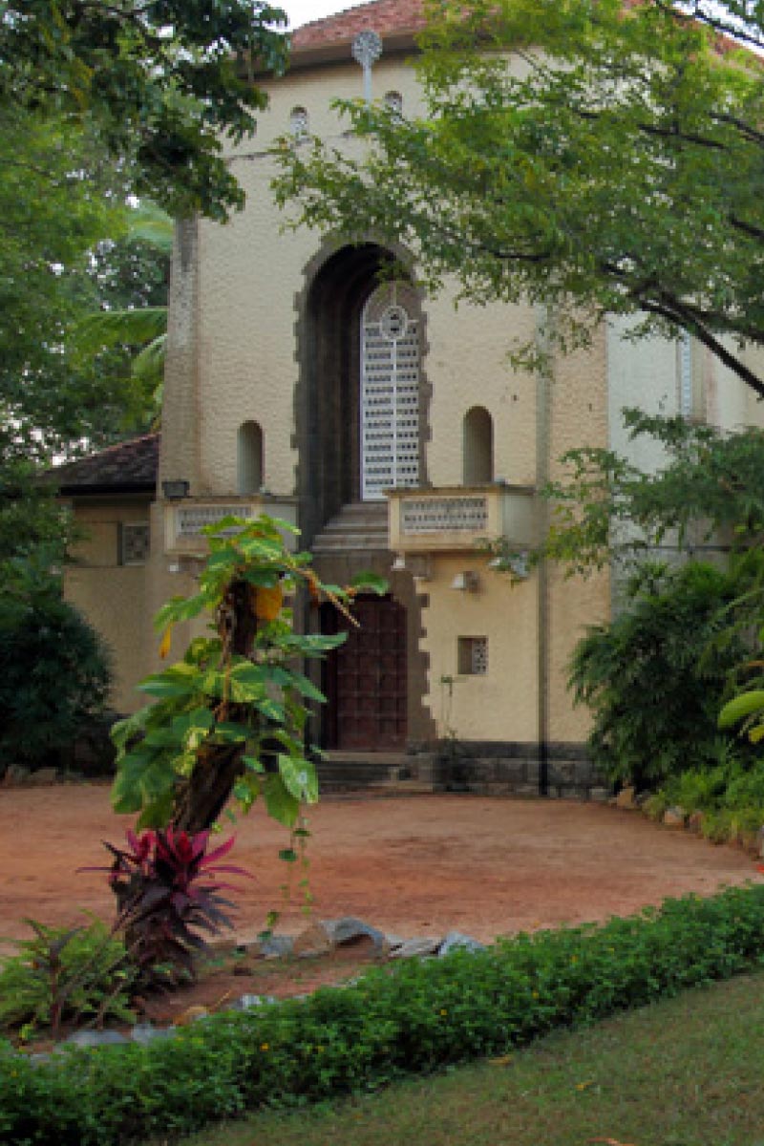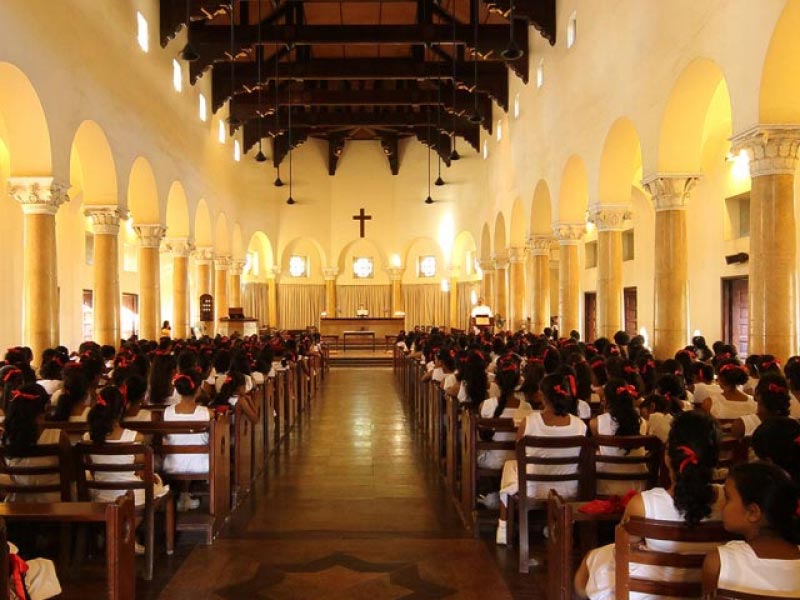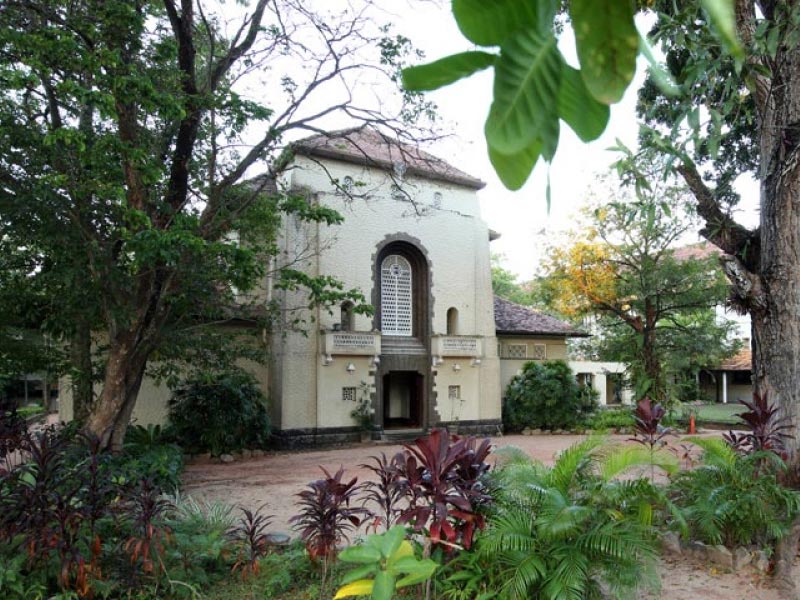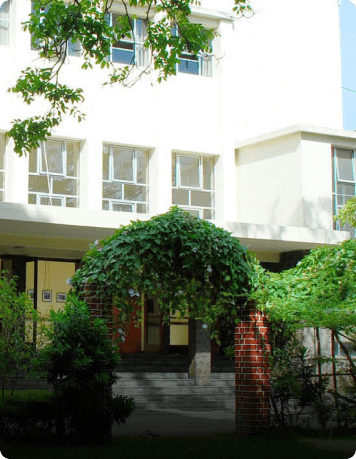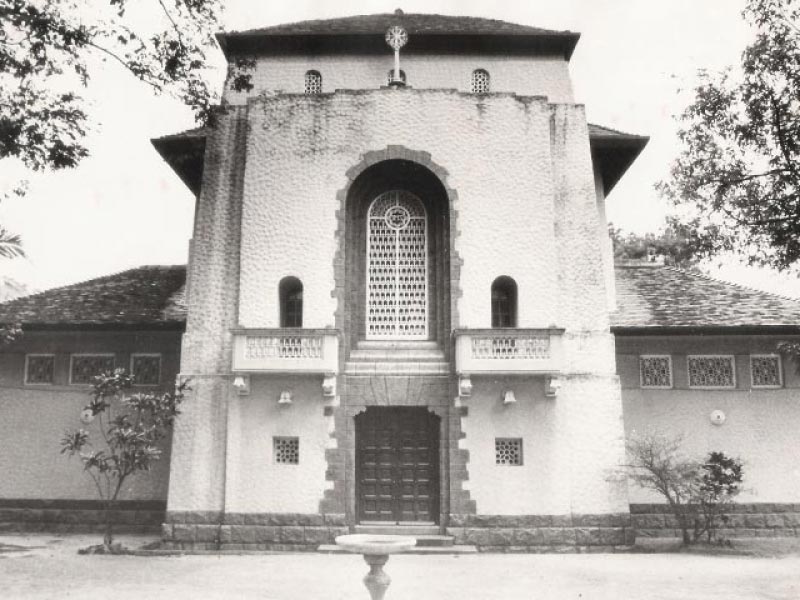Except the Lord build the house, they labour in vain that build it’.
Psalm 127:1
Ms Opie’s most cherished dream for Ladies’ College was realized when the Chapel of the Hope of the World was built in 1933. She saw it as the central focus of the life of the school, a reminder of the God she served and source of all that was ‘truly and lovely and of good report’.
The chapel of the Hope of the World …a place of sanctuary, of peace that engulfs the steadfast believer, a place of wonderment for the little child who stares intently at the angels carved into the wooden beams that run the length of the ceiling and a place where hundreds raise their voices in praise of their Maker.
Miss Opie, with the architect Mr Booth and Rev. Gaster of CMS, spent months planning its construction. Ms Opie had purchased Hanover Villa and its grounds in 1932 for classrooms, but this was thought to be the ideal site for construction of the chapel once the Hanover house was demolished as it had access from the main road. The plan was drawn and the shape chosen was that of a Roman hall of Justice more commonly known as a Basilica. This consists of a rectangular building, a forecourt, two rows of pillars and semicircular expansion forming an alcove for the altar. Two short extensions were made on the sides to give the plan the form of the cross. The altar which is usually placed in the east end in an Anglican church had to be transferred to the west end in order to allow for entrance from the road.
Architecturally influenced by Kandyan art and traditional Anglican motifs, the chapel boasts round pillars plastered with marble in the form of terrazzo. The white pillar capitals portray decorative foliage, birds and bulls giving it a Byzantine air. The walls were pierced with concrete grills of intricate tracery in Moorish style to enhance the beauty of the lighting. The open stone work around the tall arched window of the Entrance adds to the effect of this impressive masterpiece. To give the chapel a Sri Lankan touch the architects decided to use golden yellow and rich sienna terrazzo tiling on the marble columns, altar and pulpit on which is inlaid a cross. Further the carved brackets supporting the wooden beams along the ceiling and the paneled doors give hints of Kandyan ornamentation. Yet despite all the most striking feature is undoubtedly the captivating angels carved into the wooden beams, The high ceiling is covered with composition sheeting with special acoustical and insulating components.
It remains one of the most beautiful chapels in the country. The extraordinary beauty of the chapel was demonstrated in London that year when a watercolour sketch was hung in the Royal Academy.
The foundation stone was laid on Founders Day 1933 and the project was supervised by Rev. Gaster and Mr. RG Booth, and the chapel was consecrated on August 11th of the same year.
In 1950 the Bishop of Colombo dedicated two tablets in the chapel in memory of the Founders and Ms Opie. During the OGA centenary Founders’ Day service in 2009, the chaplain dedicated two more tablets in memory of Ms Simon and Mrs Sirancee Gunawardana the latter being donated by the Old Girls of Canada.
2008 saw the rededication of the chapel by Bishop Duleep de Chikera, the 14th Bishop of Colombo as this year marked the 75th anniversary of the chapel.
